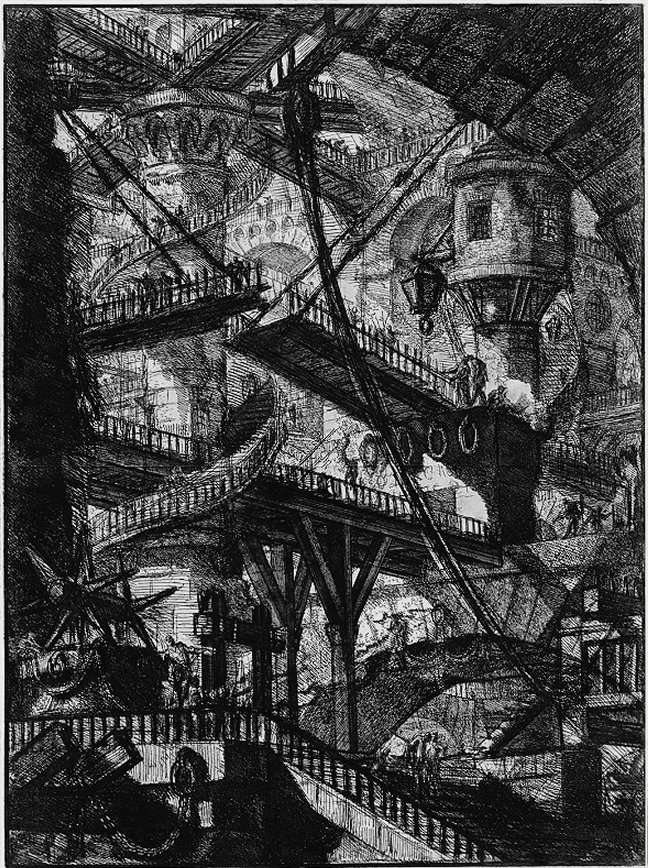Friday, 30 August 2013
Wednesday, 28 August 2013
Week 4: 2D Representation (Piranesi)
I think the most problems I had with interpreting this artwork back its 3D form was the amount of ambiguity that was shown throughout. The depth of everything in the work was something that took a lot of my time to try and make sense of, once I thought that say, a bridge was where it was, it would contradict a tower or stairs.
I drew up the north elevation, plan, and east elevation respectively. The most thought provoking part was what I determined as the extended staircase which can be seen in the plan view and the east elevation. Whilst drawing these two views, I figured in order for my thought to work, the staircase had to be extremely long. Although it may be unrealistic, I believe it coincides with my interpretation and logic of the various movements throughout the prison.
Sources:
Friday, 16 August 2013
Week 3: Weekly Progress
I chose the composition with a pyramid, box and a cone.

With that, I readjusted the scale and its dimensions to meet the requirements of the brief.
Overall it is quite wide because I wanted to take advantage of the ~250m² floor plan
Spreadsheet of total volume:
This was more time consuming than I assumed, but in hindsight it didn't seem as hard as I thought it would be. So my process for this was to detach the primitives and draw over the intersections, then delete and manually draw the negative shapes back in.
The easiest way that I found to figure out the volumes was to use a volume calculator plugin.
So my final volume is: 873.199m³
Thursday, 15 August 2013
Week 2: Weekly Progress
Measurements of specified rooms:
Variations combinations of room arrangements (including garage for two cars)
Compositions of three primitives:
I approached this exercise by playing with the placement of the primitives with only one being parallel to the ground whilst the remaining two were rotated. My aim was to keep the primitives close in order to create a "continuous internal space", however I also needed it to be quite separated for the shapes to be obvious.
1. Pyramid, cone, box
2. Pyramind, cylinder, wedge.
Friday, 9 August 2013
Week 2: Paper Folding
Step 1:
My selected work was the Drawbridge. In the paper folding exercise I wanted to achieve the concepts of chaos - where I crumpled the paper, which may be hard to see - and also a sense of feeling trapped and finding a route to escape, in which I attempted to create pathways in the form of a maze/labyrinth. I chose to do it more flat, to maximise the use of the area of the paper leading into another concept of large space.
Step 2:
Piranesi's capriccio work comprises of several ruins, I picked three of his works of ruined columns and used common themes to do the paper exercise. The result is straight forward, I used the concept of fragility and its 'oldness', hence the crumple of the paper to represent this. As we were not allowed to completely rip the paper, I ripped a few sections to show its damage as well. The overall shape is a cylindrical - corresponding to a column.
Sources:
Step 3:
The last exercise allowed us to use multiple pieces of paper, I ended only used two pieces of paper to mimic the selected work from Piranesi's series - Vedute di Roma.
Source:
Friday, 2 August 2013
Week 1: Design Influence
Piranesi: VII - The Drawbridge

source

source
"They are both fascinating and menacing, perfectly ordered yet confusing and chaotic, realistic and dreamlike. They drew on his imagination, his theatrical set experience and his knowledge of architecture...Look closely at each print, each can make the viewer feel lost or trapped, trying to figure the way out. But for the titles there is little to identify most scenes as prisons, if they were referred to in another sense (the theater, the castle, etc.) perhaps they wouldn't be so intimidating." source
Through
research, I found Piranesi's work the most intriguing as he takes on the style
of 'capriccio', which I have never seen before. The Drawbridge was
particularly interesting because it emits a vibe of a fantastical and majestic place.
At first glance I saw a chaotic scene, which made me analyse the work, appreciating
the intricacy and allowing me to use my imagination to try to figure out where
the stairs and bridges lead to, if anywhere at all.
The
architecture in the work appears spacious and large, in which the only way to
get to one side to another is through a drawbridge or stairs. I am not sure as
to whether the scene is located inside or outside, letting me be open minded to
either option.
Week 1: Comparative Sketching
In class, we were required to transfer information from text to a 3D drawn model. The task was much more difficult than I hoped for, and was a good lesson to show how representation can be ambiguous and hard to interpret. I did not end up getting too far into my drawings because I got confused often, noticing various contradictions between my drawings and the given text.
Scans will be up soon.
Scans will be up soon.
Subscribe to:
Posts (Atom)

























